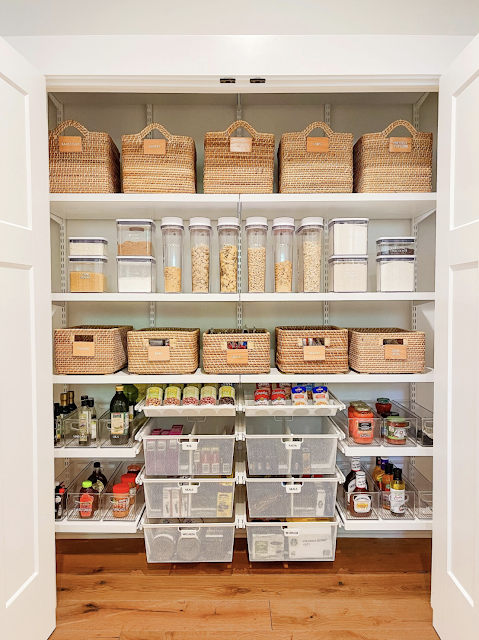Introduction
Adding a remote control to your ceiling fan can greatly enhance its convenience and functionality. With a ceiling fan remote, you can easily adjust the fan speed, control the lighting, and even set a timer without leaving your seat. If you're looking to install a ceiling fan remote in your home, this comprehensive guide will walk you through the process step by step.
Gather the Necessary Tools
Before you begin the installation process, make sure you have the following tools handy:
- Screwdriver (both flathead and Phillips)
- Wire cutters
- Wire strippers
- Electrical tape
- Voltage tester
Turn off the Power
Safety should always be your top priority when working with electrical components. Start by turning off the power to the ceiling fan at the circuit breaker. Use a voltage tester to ensure that the power is indeed off before proceeding.
Access the Ceiling Fan Wiring
Remove the ceiling fan canopy cover to gain access to the wiring. The canopy cover is typically held in place by screws. Carefully unscrew them and set the cover aside.
Identify the Wiring Connections
Once the wiring is exposed, you'll find several connections. The most common connections are:
- Power supply wires (usually black and white)
- Fan wires (typically black, white, and blue)
- Light wires (often black and white)
It's essential to identify these wires correctly to ensure a successful installation.
Remove the Existing Wall Switch
If your ceiling fan is currently operated by a wall switch, you'll need to remove it to install the remote control. Start by turning off the power to the switch at the circuit breaker. Then, unscrew the switch cover and disconnect the wires from the switch. Insulate the loose ends of the wires with electrical tape to prevent any accidents.
Disconnect the Existing Ceiling Fan Receiver
If your ceiling fan has an existing receiver, it needs to be disconnected before installing the remote control. Locate the receiver, which is usually housed in the canopy or attached to the mounting bracket. Disconnect the wiring connections from the receiver, carefully noting which wires are connected to each terminal.
Prepare the Remote Control Receiver
Before installing the remote control receiver, ensure that the power to the ceiling fan is still switched off. Connect the wiring from the remote control receiver to the corresponding wires from the ceiling fan. Use wire nuts to secure the connections and cover them with electrical tape for added safety.
Mount the Remote Control Receiver
After connecting the wiring, mount the remote control receiver in a suitable location. It should be securely attached to a stable surface using the provided screws. Ensure that the receiver is positioned in a way that allows the remote control's signal to reach it without obstruction.
Attach the Antenna
Many ceiling fan remotes come with an antenna for enhanced signal reception. Attach the antenna to the receiver according to the manufacturer's instructions. This will typically involve screwing it into a designated port on the receiver.
Reassemble the Ceiling Fan
Now that the remote control receiver is installed, it's time to reassemble the ceiling fan. Start by reattaching the canopy cover using the screws you removed earlier. Make sure the cover is securely fastened to the ceiling.
Pair the Remote Control
Once the fan is reassembled, it's time to pair the remote control with the receiver. Follow the instructions provided with your specific remote control model to complete this process. Typically, it involves pressing a combination of buttons on the remote control and the receiver to establish a connection.
Testing and Troubleshooting
After pairing the remote control, turn the power back on at the circuit breaker. Test the remote control's functions to ensure they are working correctly. If you encounter any issues, double-check the wiring connections and consult the troubleshooting section of the remote control's manual.
Conclusion
Installing a ceiling fan remote can bring added convenience and control to your living space. By following this step-by-step guide, you can successfully install a remote control for your ceiling fan. Remember to prioritize safety, double-check your wiring connections, and refer to the manufacturer's instructions for specific details related to your remote control model. Enjoy the comfort and ease of adjusting your ceiling fan with just the press of a button!







